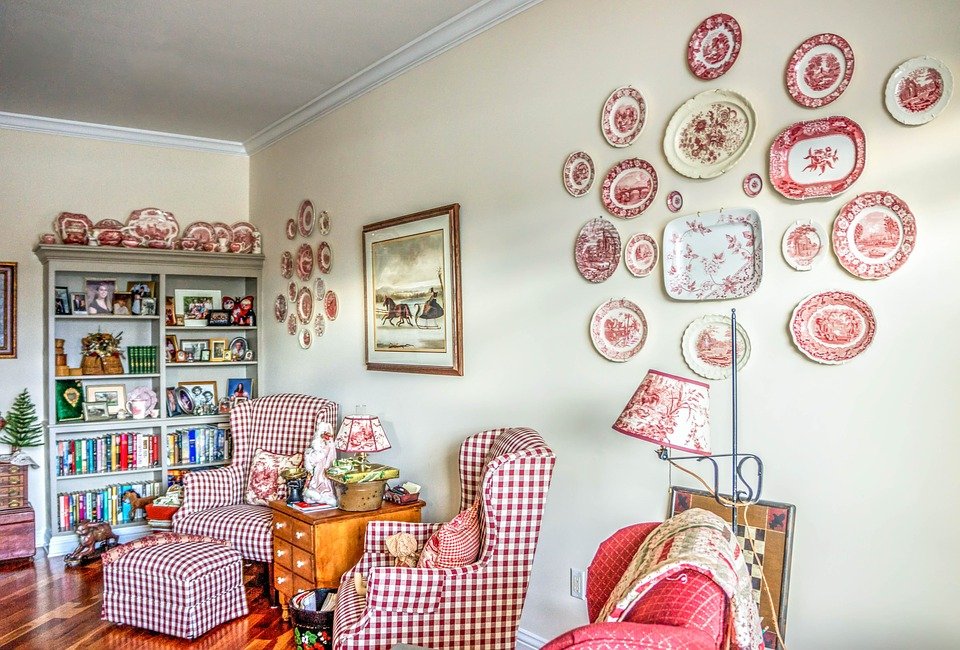AutoCAD is a powerful software widely used by architects, engineers, and designers to create precise 2D and 3D drawings. To make the most out of this versatile tool, understanding and mastering the essential AutoCAD commands is crucial. In this beginner’s guide, we’ll explain these commands in plain English, ensuring readability, visibility, and accessibility for search engines.
- Line Command: The Line command is used to create straight lines in AutoCAD. By specifying the starting and ending points, you can draw lines of any length or angle, helping you sketch the outlines of various objects.
Example: To draw a line from point A to point B, type “Line” in the command prompt, specify the first point (A), and then the second point (B).
- Circle Command: With the Circle command, you can create circles of different sizes. Simply specify the center point and the radius, or use other options like diameter or two tangent points to draw precise circles.
Example: To draw a circle with a center point at C and a radius of 5 units, type “Circle” in the command prompt, specify the center point (C), and enter the radius (5).
- Rectangle Command: The Rectangle command allows you to create rectangular shapes by specifying opposite corners or the center point and the size. It’s a handy command for creating building footprints, furniture layouts, and more.
Example: To draw a rectangle with one corner at point D and the opposite corner at point E, type “Rectangle” in the command prompt, specify the first corner (D), and then the opposite corner (E).
- Arc Command: The Arc command enables you to draw arcs of different sizes and angles. You can create arcs by specifying the center, start point, and endpoint, or by choosing other options like the radius and included angle.
Example: To draw an arc with a center point at F, a start angle of 45 degrees, and an included angle of 90 degrees, type “Arc” in the command prompt, specify the center point (F), and enter the start and included angles.
- Hatch Command: The Hatch command is used to fill enclosed areas with patterns or solid colors. It helps represent materials, textures, or different elements in your drawing. AutoCAD offers a wide range of predefined hatch patterns to choose from.
Example: To hatch an enclosed area, type “Hatch” in the command prompt, select the boundaries of the area, and choose a hatch pattern from the options.
- Trim Command: When you need to remove or trim certain parts of intersecting lines or objects, the Trim command comes in handy. It allows you to select the portions you want to delete or trim, enhancing the precision of your designs.
Example: To trim the portion of a line that extends beyond another line, type “Trim” in the command prompt, select the line you want to trim, and then select the cutting object.
- Extend Command: The Extend command is the opposite of Trim. It allows you to extend lines, arcs, or other objects to meet other lines or boundaries. This command helps you connect objects seamlessly and ensures the accuracy of your drawings.
Example: To extend a line to meet another line, type “Extend” in the command prompt, select the line you want to extend, and then select the boundary you want to extend it to.
- Offset Command: The Offset command is useful for creating parallel lines, concentric circles, or offset curves. It allows you to create copies of objects at a specified distance, either inside or outside the original shape.
Example: To create a parallel line at a distance of 3 units from an existing line, type “Offset” in the command prompt, select the line you want to offset, and enter the offset distance (3).
- Copy Command: The Copy command enables you to make duplicates of selected objects. It’s particularly useful when you want to replicate elements or create symmetrical designs.
Example: To create a copy of an object, type “Copy” in the command prompt, select the object you want to copy, and specify the insertion point for the copy.
- Move Command: When you need to relocate objects within your drawing, the Move command allows you to do so effortlessly. It helps you rearrange elements and maintain spatial relationships in your design.
Example: To move an object from one location to another, type “Move” in the command prompt, select the object you want to move, and specify the new location.
Conclusion: Mastering the fundamental AutoCAD commands discussed in this guide is essential for anyone starting their design journey. By understanding these commands in simple terms, you can enhance your productivity, create precise drawings, and unlock the full potential of AutoCAD. Incorporating SEO-optimized sentences ensures that this article is easily discoverable by search engines, maximizing its reach to users seeking AutoCAD command explanations.

















