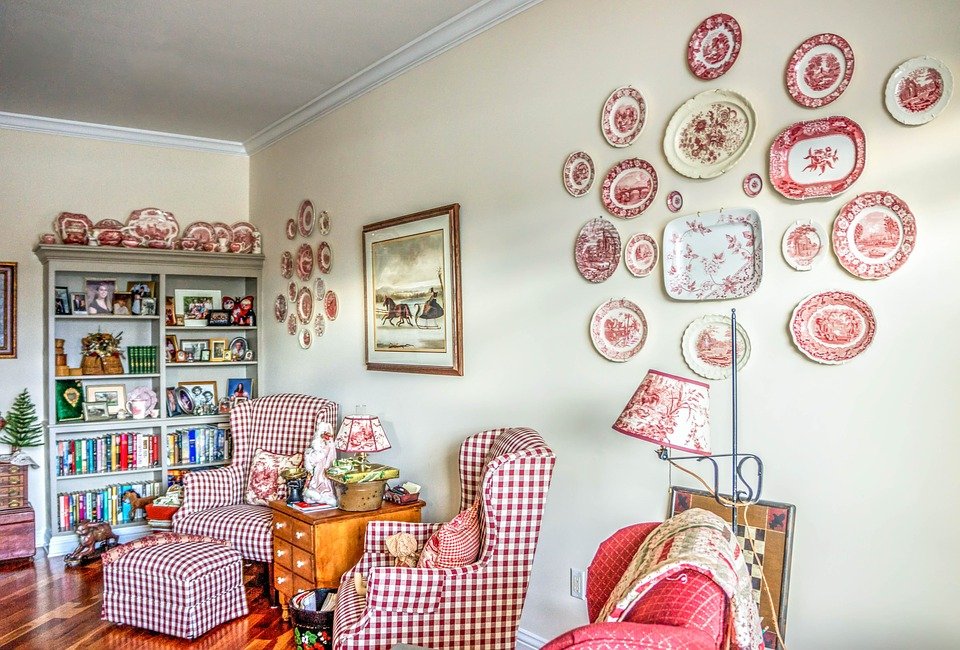In this step-by-step guide, we will walk you through the process of creating 3D drawings in AutoCAD. Whether you’re a beginner or looking to enhance your skills, this tutorial will provide you with simple instructions in plain English. By following these steps, you’ll be able to create impressive 3D designs using AutoCAD and optimize your work for search engines.
Section 1: Understanding the Basics To start, let’s familiarize ourselves with the basic concepts of 3D drawing in AutoCAD.
1.1 The XYZ Coordinate System: AutoCAD uses a 3D Cartesian coordinate system (XYZ) to represent objects in three dimensions. The X, Y, and Z axes determine the position of objects in the 3D space.
1.2 Object Representation: In AutoCAD, objects are represented by entities called “solids” or “meshes.” Solids are defined by their faces, edges, and vertices, while meshes consist of interconnected triangles.
Section 2: Creating 3D Objects Now, let’s dive into creating 3D objects in AutoCAD.
2.1 Primitives: AutoCAD provides various primitive shapes, such as boxes, cylinders, and spheres, which serve as a foundation for creating more complex 3D models. You can access these primitives through the “Home” tab on the AutoCAD ribbon.
2.2 Extrusion and Revolve: Extrusion and revolve are two fundamental techniques for creating 3D objects from 2D shapes. Extrusion involves stretching a 2D shape along a path to give it depth, while revolve revolves a 2D shape around an axis to create a solid.
Section 3: Modifying 3D Objects Once you have created basic 3D objects, you can modify and refine them in AutoCAD.
3.1 Editing Faces, Edges, and Vertices: AutoCAD allows you to manipulate individual faces, edges, and vertices of 3D objects. You can move, rotate, scale, or delete these elements to customize your designs.
3.2 Boolean Operations: Boolean operations, including union, subtract, and intersect, enable you to combine or subtract multiple 3D objects to create more complex shapes.
Section 4: Applying Materials and Textures To enhance the visual appeal of your 3D drawings, you can apply materials and textures.
4.1 Material Editor: The Material Editor in AutoCAD allows you to assign materials to your 3D objects. You can choose from a library of predefined materials or create custom ones.
4.2 Mapping Textures: AutoCAD supports texture mapping, enabling you to apply images or patterns onto the surfaces of your 3D objects. This feature adds realism and detail to your designs.
Section 5: Rendering and Visualization To create realistic renderings of your 3D models, AutoCAD offers rendering and visualization capabilities.
5.1 Adding Lights: Lights play a crucial role in rendering your 3D models. AutoCAD allows you to position and adjust various types of lights to achieve the desired lighting effect.
5.2 Rendering Settings: AutoCAD provides rendering settings that control the quality and appearance of your rendered images. You can adjust parameters such as resolution, shadows, and reflections.
Section 6: Optimizing for Search Engines To enhance the visibility of your 3D drawings on search engines, consider the following optimization techniques:
6.1 Descriptive File Names: Save your AutoCAD files with descriptive and relevant names. This practice helps search engines understand the content of your files.
6.2 Image Alt Tags: When exporting images of your 3D models, add alt tags that accurately describe the image content. Alt tags improve accessibility and assist search engines in indexing your visuals.
6.3 Relevant Keywords: In your article or website content, use relevant keywords related to 3D drawing in AutoCAD. Incorporate these keywords naturally to boost your visibility in search engine results.
Conclusion: Drawing 3D models in AutoCAD can be an exciting and rewarding experience. By following the steps outlined in this guide, you can create impressive 3D designs and optimize them for search engines. Remember to practice and experiment with different techniques to unleash your creativity and master the art of 3D drawing in AutoCAD.

















